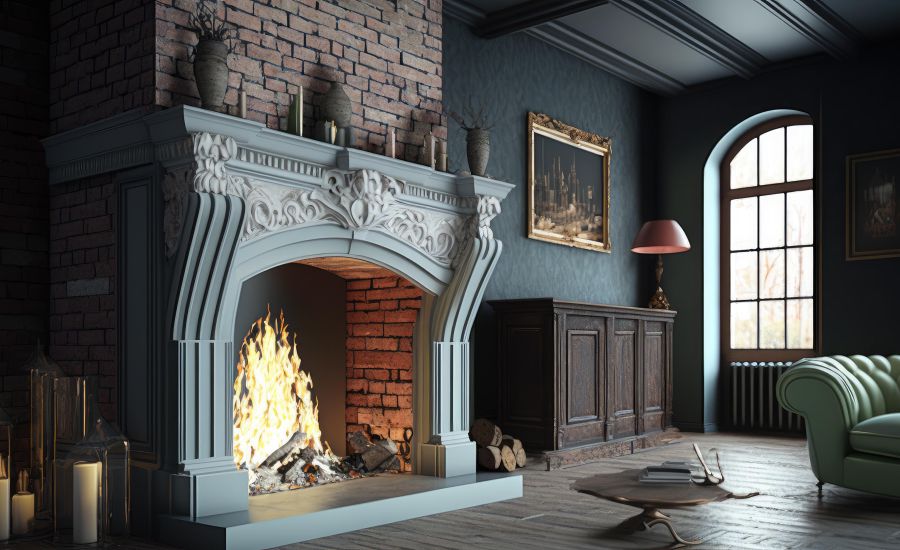This type of extension is particularly popular for Period Property terraced and semi-detached houses. Often, it involves extending the kitchen at the rear of the house, which may not be subject to local conservation regulations.
A common floor plan for a Period Property terrace extension places the living area at the front and a larger kitchen with an island unit and dining area at the back. These extensions often feature large glazed doors leading to the garden and rooflights to maximize natural light.
Ground-floor extensions for Period Property houses can be designed to blend seamlessly with the original architecture, or you can opt for a striking modern design with plenty of glass to create a light, airy space.
For those who want to maximize natural light, a glass extension can be an excellent choice. These dramatic additions not only increase space but also enhance the overall aesthetic of a Period Property house.
Regardless of your preference, consulting with an architect or interior designer is advisable to explore your options fully. Firms like Urbanist Architecture have town planners on staff, allowing you to determine if any local conservation laws might impact your renovation plans. They can also guide you on whether planning permission is required for your project.
If you need additional living space or need to accommodate a growing family, consider exploring the possibility of a two-storey extension.


